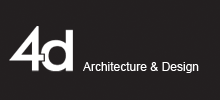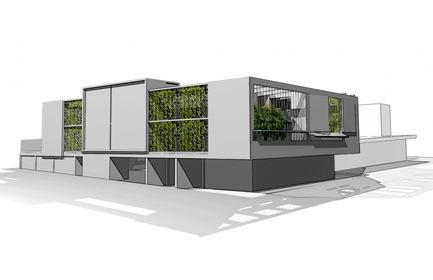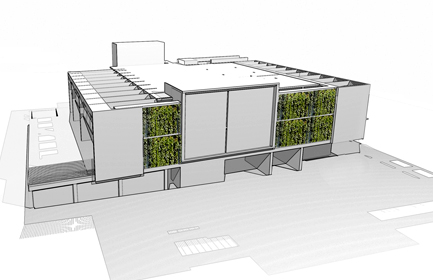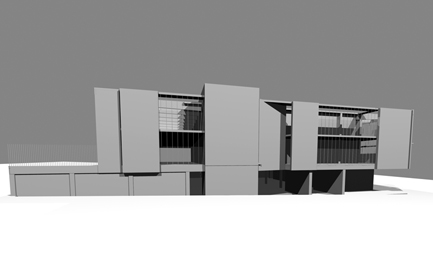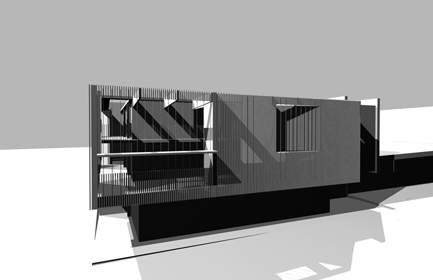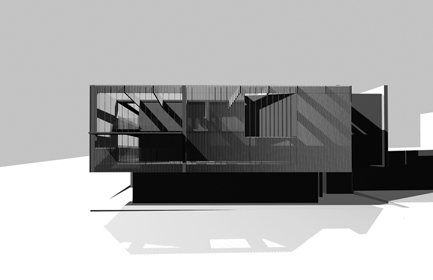Highett Childcare Centre / Melbourne
2014
A childcare centre located at the edge of a retail precinct having an undercroft parking & entry level with 2 upper levels of childcare facilities. Vertical green wall systems with timber battening provide for a ventilated architecture which affords desirable solar access to both interior & exterior spaces.
Structural beam systems with tensioned membrane insertions provide overhead solar & weather protection.
The simple reductive external architectural concept modulates the architectural presentation to the streetscape which permits adaptable responsive spaces able to evolve & accommodate the developing needs of the Centre & its students.
